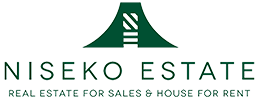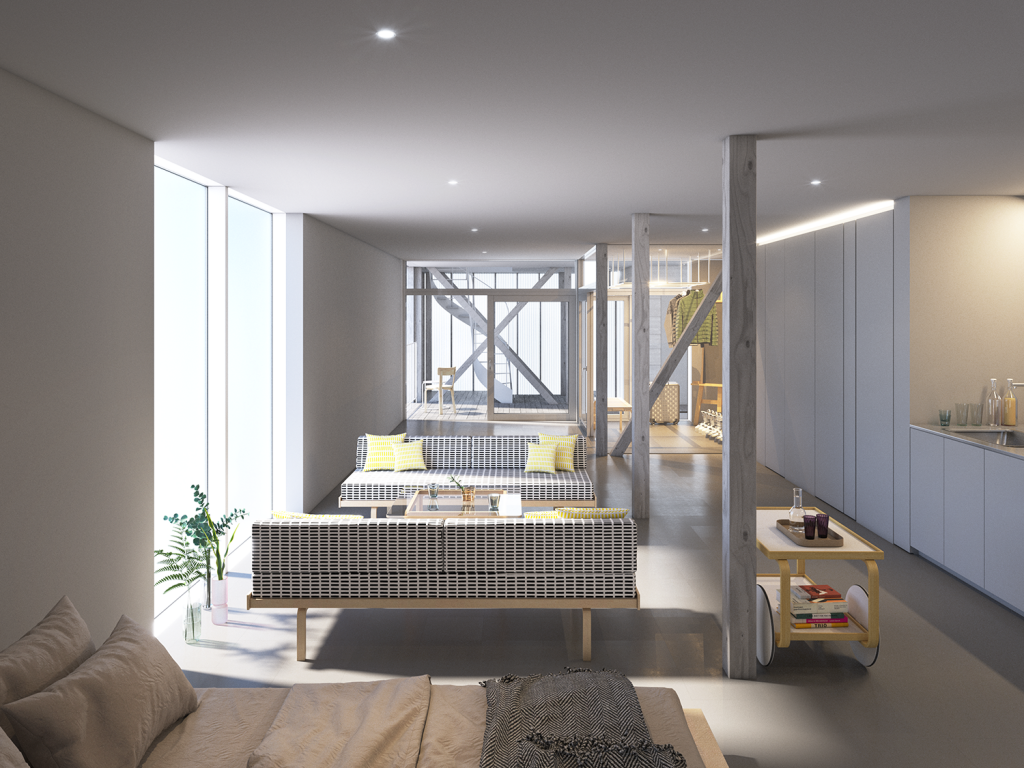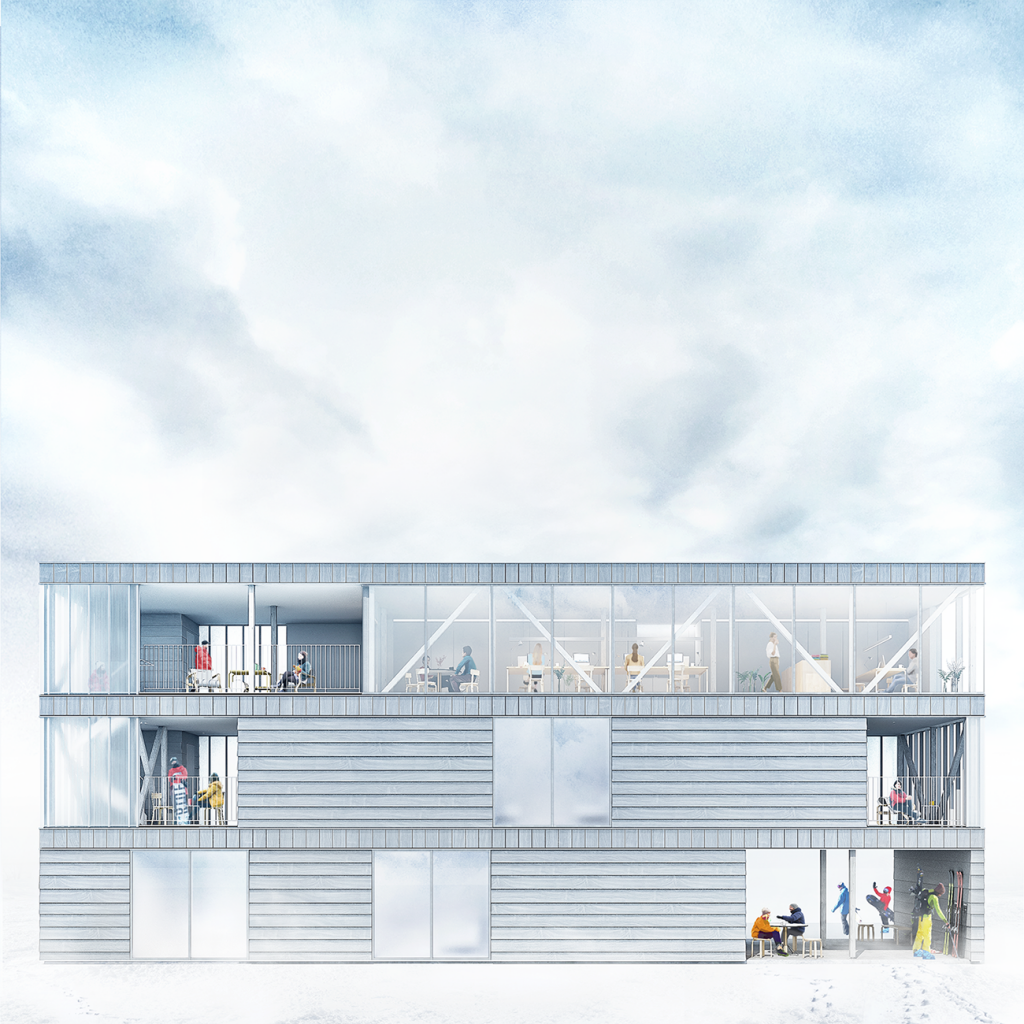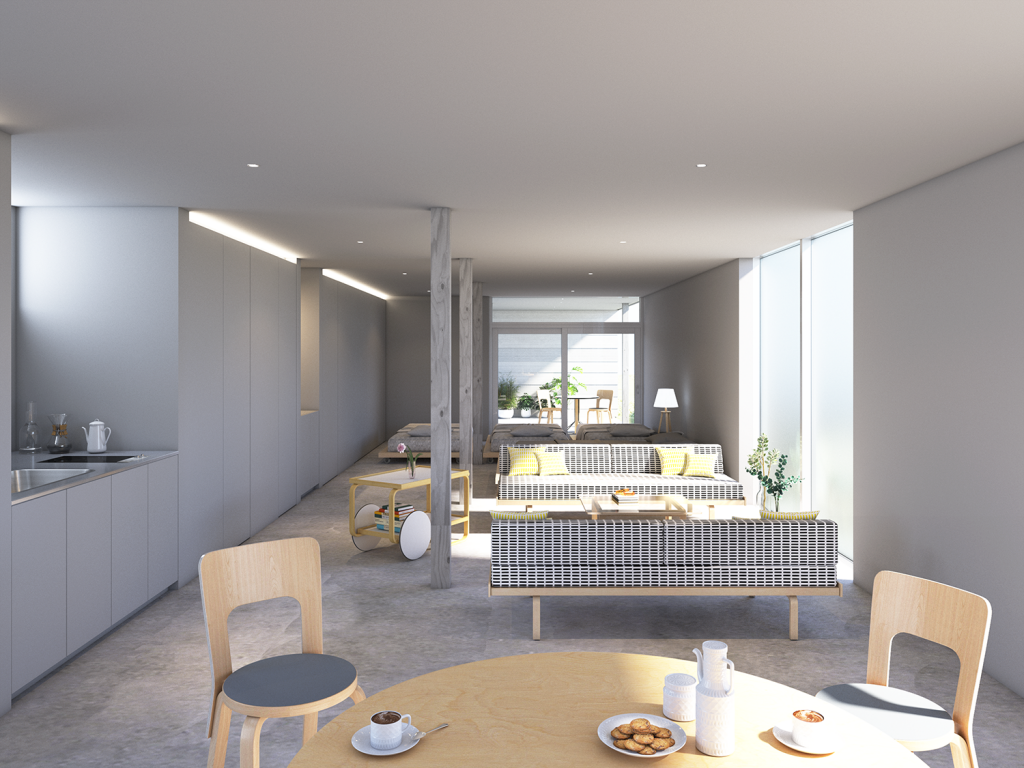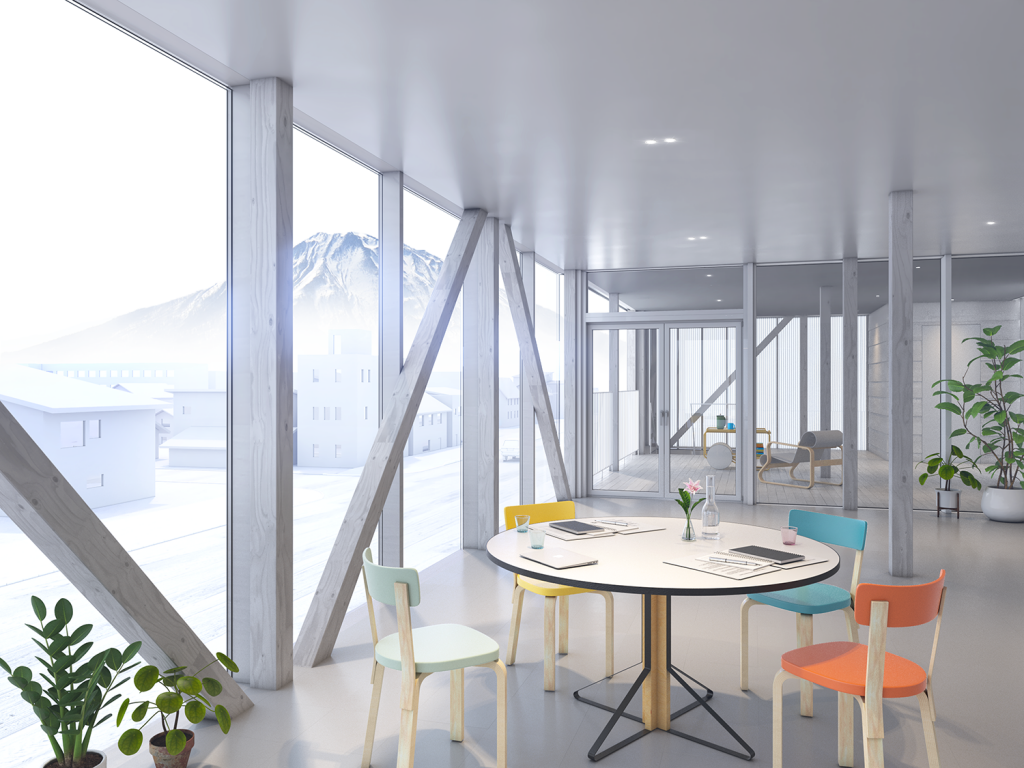2F / 2階
The 2nd floor is also designed as accommodations for families & travel groups similar to the 1st floor. There is convenient access from the parking lot using the stairs オア elevator.
When taking the stairs to the 2nd floor, Mount Yotei in the distance can be admired from the spacious terrace. This terrace is also called an outdoor living room.It faces the mud room/entrance hall & the living room & can be used as a barbecue area. The large glass door can be opened to connect the outdoor area with the interior, creating a comfortable, unified space.
The living-dining room is a large single room with a spaciousness atmosphere. Another terrace is located to the rear of the apartment, creating an even wider space. The kitchen, toilet, shower, storage, & other functions are neatly hidden behind doors & remain out of sight. The spacious area allows for a flexible furniture layout. The rooms are designed to allow light in, while ensuring privacy from the outside.
2階は、1階と同様にファミリー・グループ旅行者向け宿泊施設として設計されています。駐車場からは、階段とエレベーターでスムーズにアクセスが可能。2階へ上がると、遠くに羊蹄山を眺めることができる広いテラスがあります。アウトドアリビングと呼べるこのテラスは、バーベキュースペースとしても利用でき、ドライルームを兼ねたエントランスホールや、リビングルームに面しており、大きなガラス扉を開けると室内と繋がり、心地よい一体の空間となります。 リビング・ダイニングは大きなワンルームで広々とした印象。奥にはもう一つのテラスがあり、空間にさらに広がりを作り出しています。キッチン、トイレ、シャワー、収納などの機能は、見えないように扉で綺麗に隠されています。広々とした空間にはフレキシブルに家具のレイアウトが可能。周辺からの視線も考慮しつつたくさんの光を取り入れる設計。
2階は、1階と同様にファミリー・グループ旅行者向け宿泊施設として設計されています。駐車場からは、階段とエレベーターでスムーズにアクセスが可能。2階へ上がると、遠くに羊蹄山を眺めることができる広いテラスがあります。アウトドアリビングと呼べるこのテラスは、バーベキュースペースとしても利用でき、ドライルームを兼ねたエントランスホールや、リビングルームに面しており、大きなガラス扉を開けると室内と繋がり、心地よい一体の空間となります。 リビング・ダイニングは大きなワンルームで広々とした印象。奥にはもう一つのテラスがあり、空間にさらに広がりを作り出しています。キッチン、トイレ、シャワー、収納などの機能は、見えないように扉で綺麗に隠されています。広々とした空間にはフレキシブルに家具のレイアウトが可能。周辺からの視線も考慮しつつたくさんの光を取り入れる設計。
Each apartment can 眠る up to six persons (two double beds, two sofa beds)
Living-dining room22.36 ㎡ (14.44 jyo)
Bedroom24.84 ㎡ (16.04 jyo)
South terrace15.54 ㎡ (10.04 jyo)
North terrace14.91 ㎡ (9.63 jyo)
Elevator (capacity 3 persons, 200 kg)
Spiral staircase
Mud room/entrance
,Shower room
,Dressing room
,Bathroom vanity
,Shower & toilet x2
,Kitchen, induction stove
,Refrigerator
,Storage space (two inside)
,TV
,TV intercom
,Mailbox
,Furniture
,Bedding
,Microwave oven
,Electric kettle
,Rice cooker
,Toaster
,Washing machine
,Coffee maker
,Iron
,Dryer
,Vacuum cleaner
,Cooking utensils
,Linens
,Amenities
,Heating & Cooling (air conditioner + floor heating)
,Ventilation
,Firefighting equipment
,Lighting
,TV wiring
,Telephone wiring
,Free Wi-Fi
最大宿泊人数:6名(ダブルベット×2、ソファベッド×2) リビング・ダイニング22.36㎡(14.44帖) ベットルーム24.84㎡(16.04帖) 南テラス15.54㎡(10.04帖) 北テラス14.91㎡(9.63帖) エレベーター(定員3人200kg) 螺旋階段 ,ドライルーム兼エントランス ,シャワールーム ,脱衣室 ,洗面化粧台 ,シャワートイレ×2 ,キッチンIHコンロ 冷蔵庫 ,ストッカースペース(内部2か所) ,TV ,TVインターホン ,郵便受け ,家具 ,寝具 ,電子レンジ ,電気ケトル ,炊飯器 ,トースター ,洗濯機 ,コーヒーメーカー ,アイロン ,ドライヤー ,掃除機 ,調理器具 ,リネン ,アメニティ ,暖冷房(エアコン+床下暖房) ,換気 ,消防設備 ,照明器具 ,TV配線 ,電話配線 ,Free Wi-Fi
最大宿泊人数:6名(ダブルベット×2、ソファベッド×2) リビング・ダイニング22.36㎡(14.44帖) ベットルーム24.84㎡(16.04帖) 南テラス15.54㎡(10.04帖) 北テラス14.91㎡(9.63帖) エレベーター(定員3人200kg) 螺旋階段 ,ドライルーム兼エントランス ,シャワールーム ,脱衣室 ,洗面化粧台 ,シャワートイレ×2 ,キッチンIHコンロ 冷蔵庫 ,ストッカースペース(内部2か所) ,TV ,TVインターホン ,郵便受け ,家具 ,寝具 ,電子レンジ ,電気ケトル ,炊飯器 ,トースター ,洗濯機 ,コーヒーメーカー ,アイロン ,ドライヤー ,掃除機 ,調理器具 ,リネン ,アメニティ ,暖冷房(エアコン+床下暖房) ,換気 ,消防設備 ,照明器具 ,TV配線 ,電話配線 ,Free Wi-Fi
